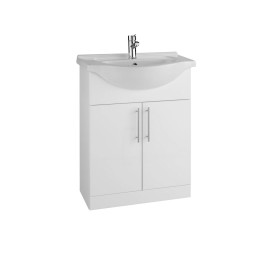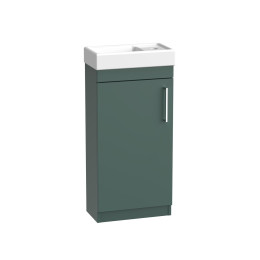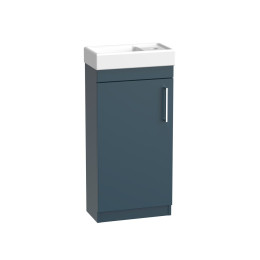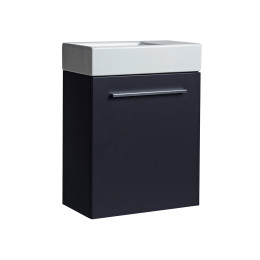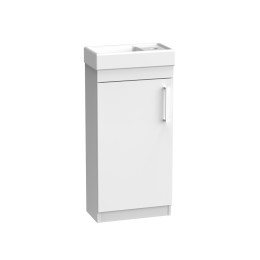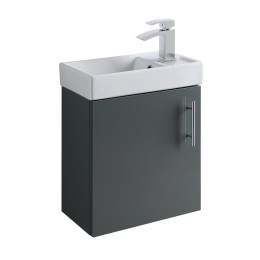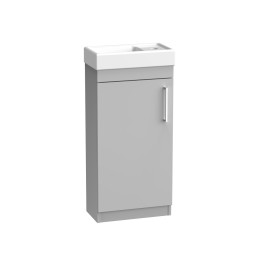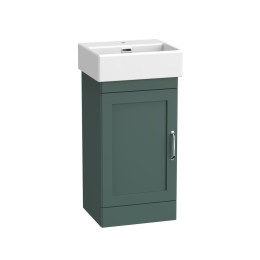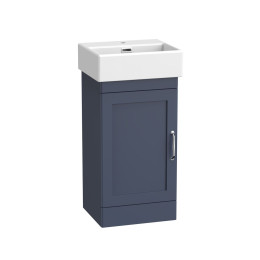Cloakroom Vanity Units
What Are Cloakroom Vanity Units?
Cloakroom vanity units are specially designed bathroom furniture pieces used in smaller spaces, often in cloakrooms or guest bathrooms. These units combine a sink with storage in a compact, space-saving design, making them ideal for tight spaces. A cloakroom vanity unit typically features a built-in basin with either a cupboard or drawers underneath, allowing for practical storage without sacrificing style.
Cloakroom vanity units are available in a variety of styles, materials, and finishes, including modern, minimalist designs and more traditional options. They are typically narrower and shallower than standard vanity units to fit into smaller spaces, but still offer essential functionality. These vanities help keep clutter to a minimum by providing a place to store bathroom essentials like soap, hand towels, or cleaning products, while also creating a polished look in even the smallest bathrooms.
How Much Value Does a Cloakroom Add?
A cloakroom or small downstairs toilet can add significant value to a home, both in terms of practicality and resale value. While the exact value a cloakroom adds can vary depending on the size and location of the property, it is widely considered a smart investment for several reasons:
Increased Convenience: A cloakroom provides a convenient, easily accessible bathroom, especially in homes with multiple floors. It saves guests and residents from having to travel to an upstairs bathroom, enhancing overall comfort and functionality.
Boosts Property Appeal: Homes with a cloakroom or extra bathroom are generally more appealing to potential buyers. A well-designed cloakroom can serve as a selling point, particularly for families or households with frequent visitors.
Resale Value: A cloakroom can add up to 5% to the value of your home, depending on the market and the quality of the installation. In competitive property markets, homes with cloakrooms often sell faster and at higher prices than those without.
Maximizes Use of Space: Converting underutilized spaces, such as under the stairs or a small corner of the house, into a cloakroom can make the most of your available square footage. This added functionality can significantly increase the home’s overall value without requiring a large extension or remodel.
Overall, adding a cloakroom is a relatively low-cost home improvement that can enhance daily living while increasing property value and marketability.
How Do You Style a Cloakroom?
Styling a cloakroom requires a balance between functionality and aesthetics due to its smaller size. Despite the limited space, cloakrooms offer plenty of opportunities to make a bold design statement. Here are some styling tips to transform your cloakroom into an elegant and practical space:
Choose a Compact Vanity Unit: Since space is limited, opt for a cloakroom vanity unit that is small yet functional. Wall-mounted or corner vanities are ideal for saving floor space while providing essential storage. Look for units with clean lines and a minimalist design to keep the room feeling open.
Opt for Light Colors: Light, neutral colors like white, beige, or light grey can make a small space feel larger and brighter. Consider using glossy or reflective finishes for tiles and surfaces to bounce light around the room and create the illusion of more space.
Feature Bold Accents: Since cloakrooms are small, they’re an excellent place to experiment with bold designs. You can use striking wallpaper, patterned tiles, or colorful accessories like towels or soap dispensers to add personality without overwhelming the space.
Utilize Wall Space: In a small cloakroom, wall space is precious. Install floating shelves, towel racks, or wall-mounted storage solutions to keep the floor free from clutter. A small mirror above the vanity can create the illusion of depth while serving a practical function.
Lighting: Good lighting is crucial in a cloakroom. Opt for bright, white lighting that illuminates the entire room. Consider adding a stylish pendant light or wall-mounted sconces to make the space feel more inviting.
Add Greenery: Even in small spaces, a bit of nature can bring warmth and vibrancy to a cloakroom. Consider adding small potted plants or succulents on a shelf or windowsill.
Maximize Space: Use every inch of your cloakroom efficiently by incorporating storage solutions such as built-in cupboards, vanity drawers, or recessed shelving. Make sure to select furniture that fits proportionally within the space to avoid a cramped look.
What Is the Difference Between a Cloakroom and a Toilet?
The terms cloakroom and toilet are often used interchangeably, but they have distinct meanings in terms of design and purpose:
Cloakroom:
A cloakroom typically refers to a small bathroom that contains a toilet and a sink. It is often located near the entrance of a home or on the ground floor, making it convenient for guests and residents to use without having to go upstairs.
Historically, a cloakroom was a place where people would leave their coats or outdoor clothing when visiting someone’s home, hence the name. Nowadays, it refers primarily to a small WC (water closet).
Cloakrooms are designed for quick, easy access and are commonly used by guests. They are not intended for bathing or extensive grooming but rather for quick hand washing and toilet use.
In modern homes, cloakrooms are considered an essential feature, especially for those who frequently entertain guests.
Toilet:
A toilet refers more specifically to the plumbing fixture itself—a bowl with a flush mechanism for waste disposal. The term "toilet" is also used to refer to a bathroom that contains only a toilet, and sometimes a small sink.
Toilets can be part of a larger bathroom that includes a bath or shower, or they can be standalone in small spaces.
While a cloakroom includes a toilet and sink, a room referred to solely as a “toilet” may or may not have a sink for hand washing, though modern UK building regulations usually require it.
Functional Differences:
A cloakroom is typically designed for guests and is often located in the most accessible part of the house, whereas a toilet can be found in any bathroom, including en suites and master bathrooms.
Cloakrooms often feature additional storage space or a vanity unit to hold essentials, whereas a room labeled simply as a “toilet” may not have these added features.
In summary, the main difference is that a cloakroom is a specific type of small bathroom that includes both a toilet and a sink, designed for guest use and located in an accessible part of the home. A toilet, on the other hand, refers to the fixture itself or a small room that houses only the toilet.
Cloakroom vanity units are compact, space-saving furniture pieces designed to fit into small bathrooms or cloakrooms, providing both style and functionality. A cloakroom adds value to your home by increasing convenience and enhancing the overall appeal to potential buyers, especially in homes with limited bathrooms. Styling a cloakroom can be an exciting opportunity to experiment with bold designs, and choosing the right fixtures, including a small vanity unit, can help you maximize the space.
Understanding the difference between a cloakroom and a toilet can also be helpful in planning your home’s layout. A cloakroom is more than just a toilet; it’s a small, functional bathroom space that can be styled to impress guests while providing practical amenities.
Did you know we also supply bathroom accessories? Be sure to check out our accessories page by clicking here to check out those essential finishing touches. From practical towel rails and stylish corner baskets to expand your storage space, we have everything to make your dream bathroom feel complete!
We pride ourselves on having fantastic products and customer service when you shop with Bathroom Supastore, this is backed up by our 'Excellent' rating on TrustPilot. For delivery information and any queries, you may have concerning our amazing range of cloakroom vanity units please give us a call on 03300 568 555 and we will be more than happy to help!

